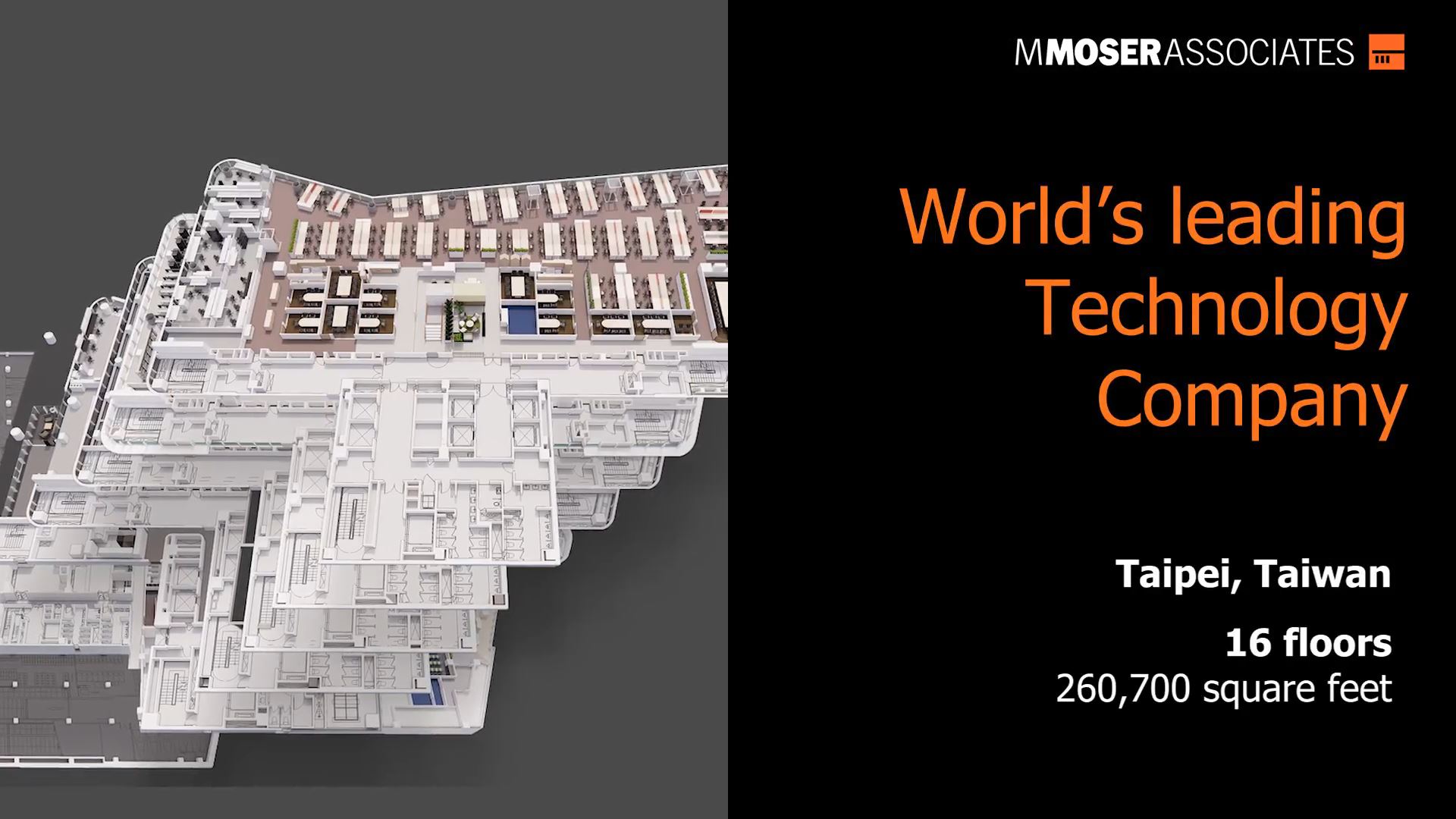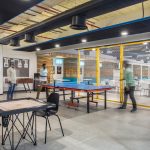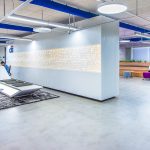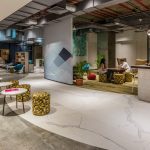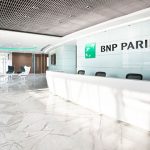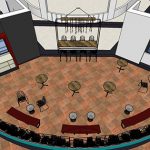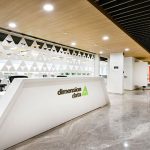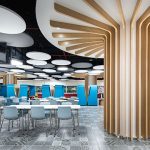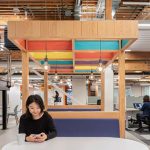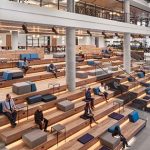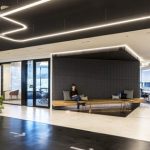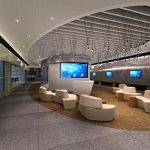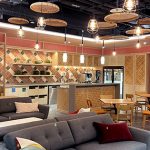World’s leading technology company
Sixteen floors of the new building in Taipei
Combined architectural, structural, and building engineering
| Area | 260700 sq ft |
| Services | |
| Location |
In this project, for one of the world’s leading technology Company, the 16 floors of the new building in Taipei were entirely modeled at the start of the project by M Moser. Then everything could be easily viewed and shared.
In fact, the first use of the model of the combined architectural, structural, and building engineering services was to conduct a virtual site walk with the building owners.
From then on, M Moser used 3 primary models of virtual-design-and-construction throughout the entire project.
The first is 3D.
Designs and coordination and eventually documentation were all done in Three D so that everyone could see and understand and participate in its development. We use the Three D designs to conduct live interactive meetings with all involved.
Next came 4D.
Our ability to create visual schedules of the construction sequence step by step. We do this in pre-construction when ideas and innovative approaches are more effective in working out the best way to build and sequence the work.
By selecting the date on the schedule, we can all see what the progress will look like at that point. We can move around these Four D construction sequences in an immersive experience and go forward or backward in the time sequences to look at anything.
Then there is 5D.
This is the ability to derive quantities and tie them to costs immediately and accurately.
The quantity and cost data can be visualized graphically, making it easy for clients and project leadership to derive insights rather than only seeing spreadsheets alone.
This facilitates information delivery. All the time that we have been working in Three D, the models have built up useful data that can be downloaded and used to accurately assess cost impact, review options, or change specifications easily.
Once most issues are fully resolved, M Moser retains the Three D aspects of the models when generating any project documentation.
Using these highly visualized methods for the new campus, was critical to the enhancement of collaboration and understanding across disciplines.
