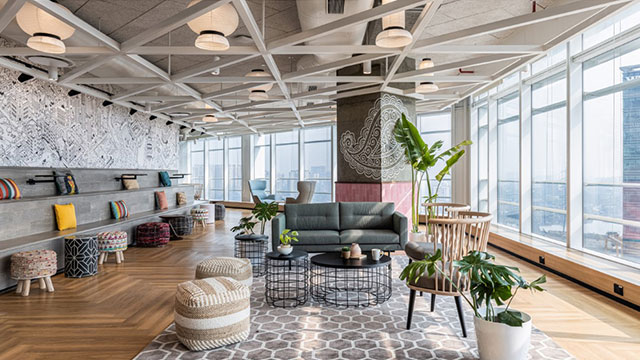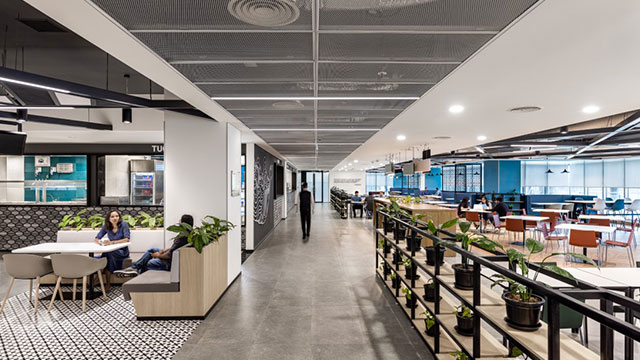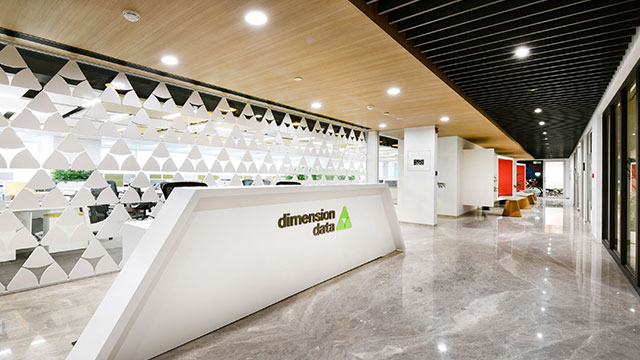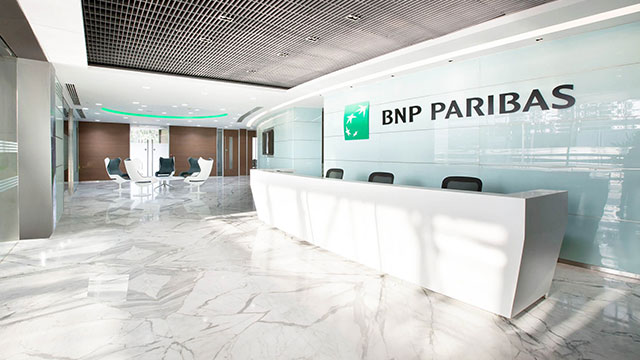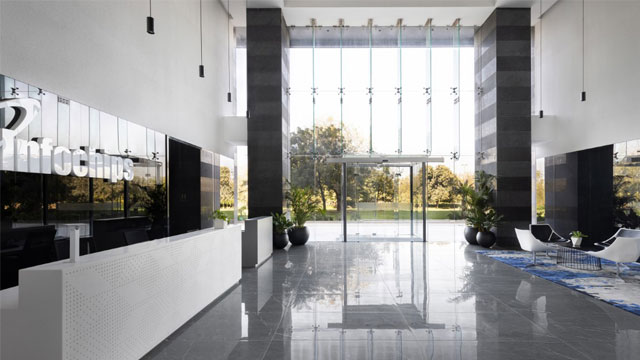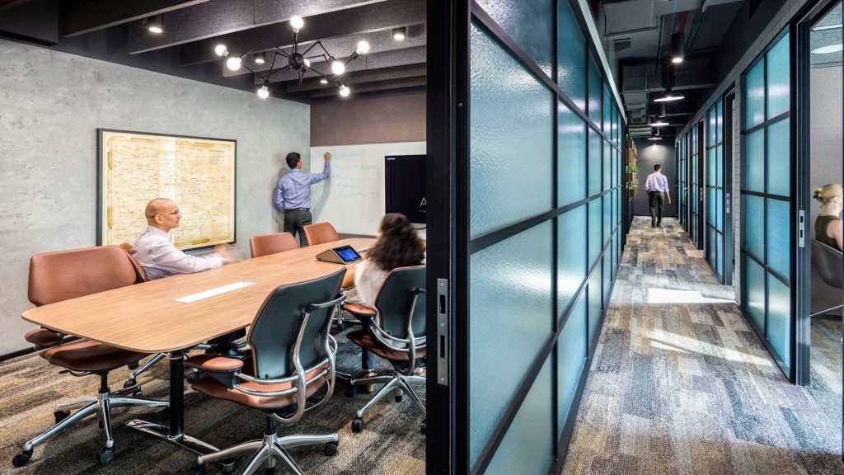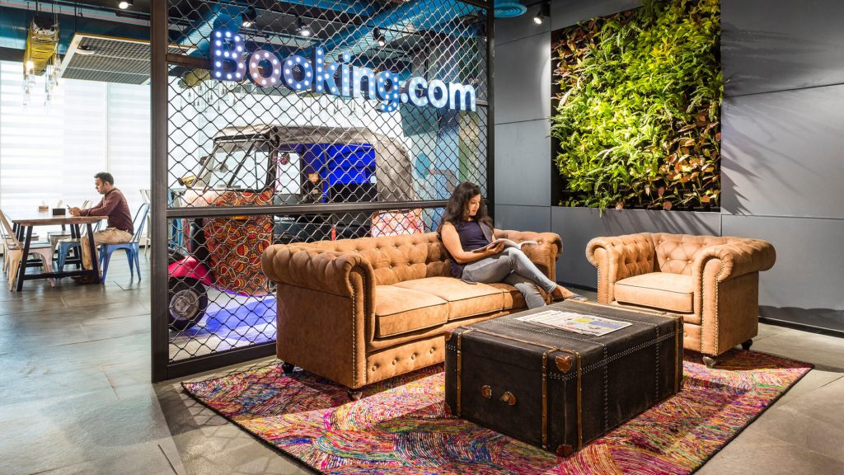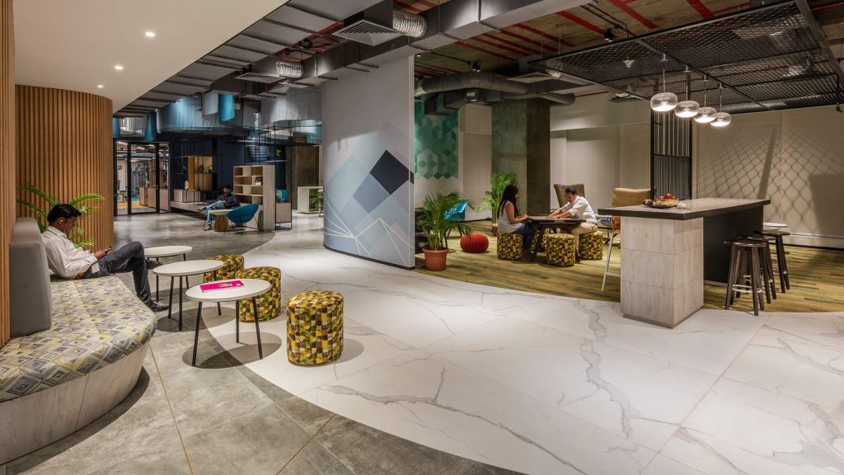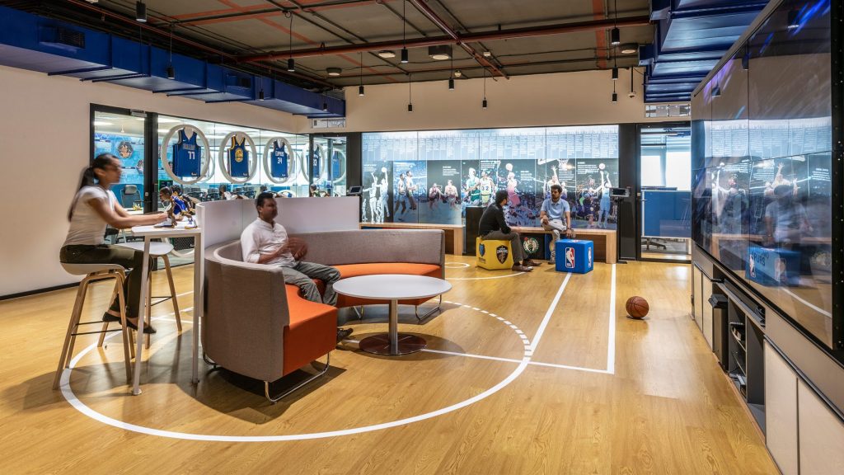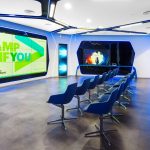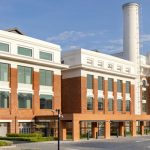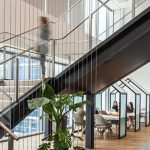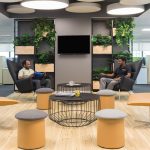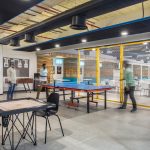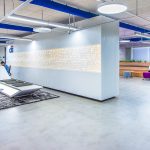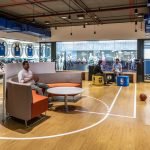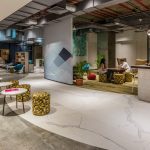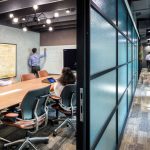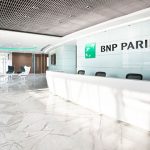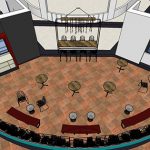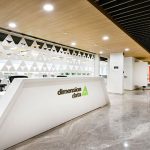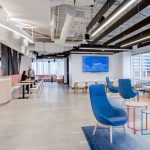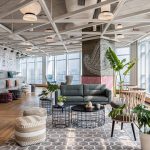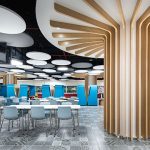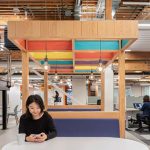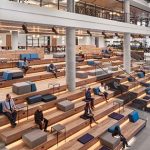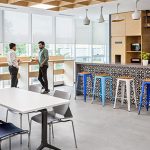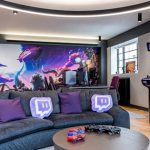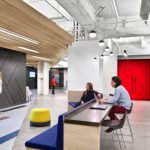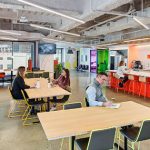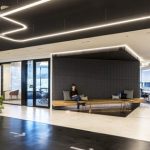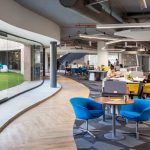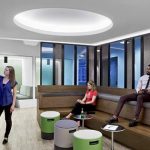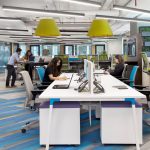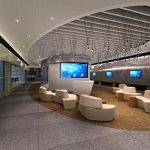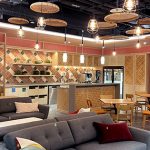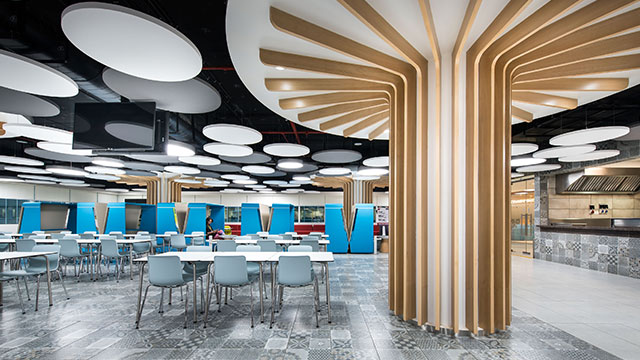
Given the nature of business, the client brief was to not only cater to a young cross section of work force, but to create a plan which accommodates the business need of 24/6 operations and 5 shift changes per day.
The floor plate being a homogenous spread of 130,000sft, spanning over 2 blocks, and connected by a central “sky bridge”, the biggest challenge was creating a plan which addresses the shift change, a high foot fall, connectivity between the 2 blocks, and at the same time, create an engaging workplace for the employees.
We addressed these needs by creating an “Office Landscape”, which enhances an organic geometry as against, as conventional grid planning. An hybrid layout, using linear bench, 120 degree workstations and height adjustable workstations in seamless manner, created a playful layout. Multifuctional usage of spaces was the key accommodate the business need of each shift . So while a room functioned as a cabin in a particular shift, it functioned as a 4 pax meeting room in another. Likewise a 4 pax meeting room functioned as a 4pax training room in a different shift.
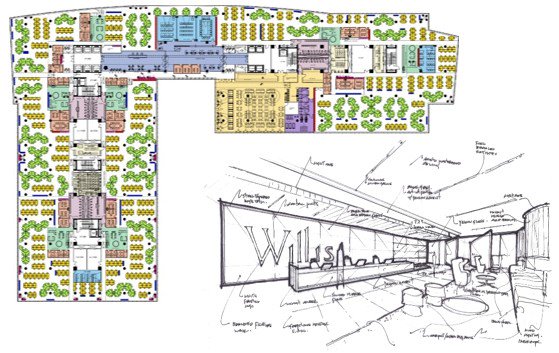
“Neighborhood Planning” was applied as a basic planning principle creating 7 self-contained neighborhoods. Each neighborhood contained open and closed work spaces, and a “Landmark” congregation space, empowering the employees to have different choice work settings.
Thematic treatment to each such neighborhood, addresses the issues of way-finding, which otherwise can be a challenge, in such a large floor plate.
The “Street” serving as a connecting spine between the 2 office blocks, houses the training zone.
The cafeteria, doubles up as an holding area ,outside of the lunching hours. The thematic treatment of the cafeteria, is a subtle emulation of a tree, with the fluted columns, opening up to the cloud ceiling.
This facility is designed to LEED Gold certification.
