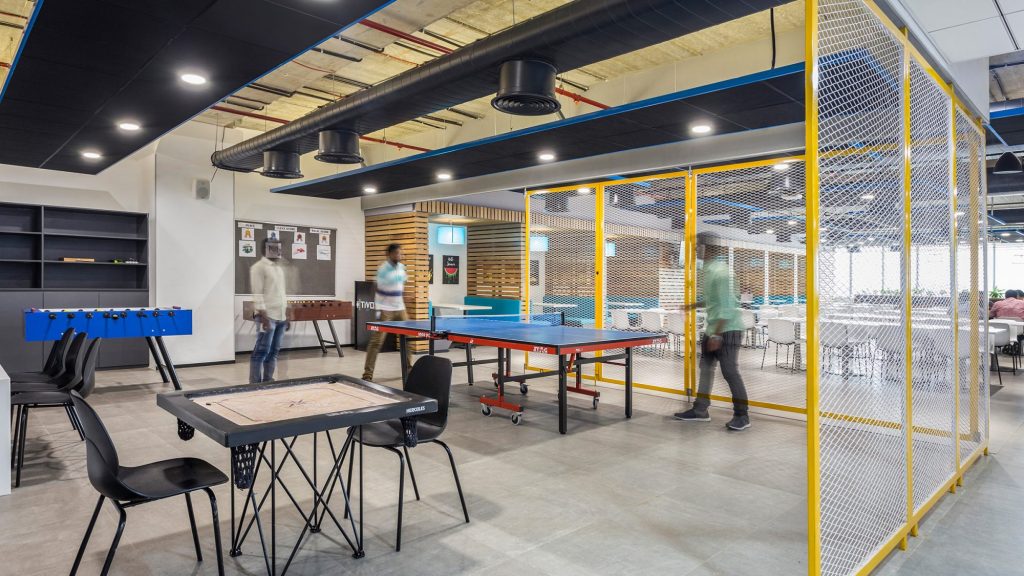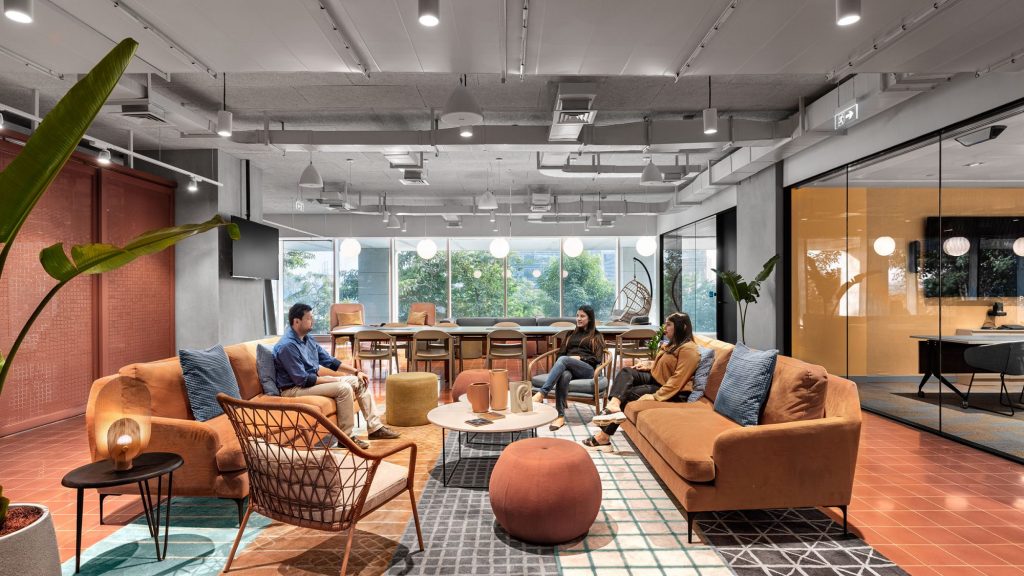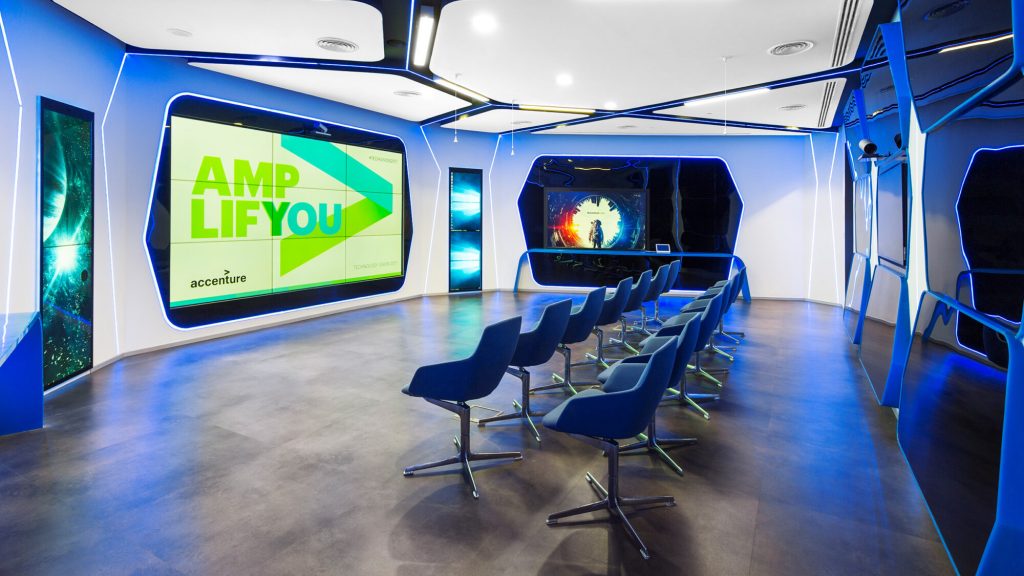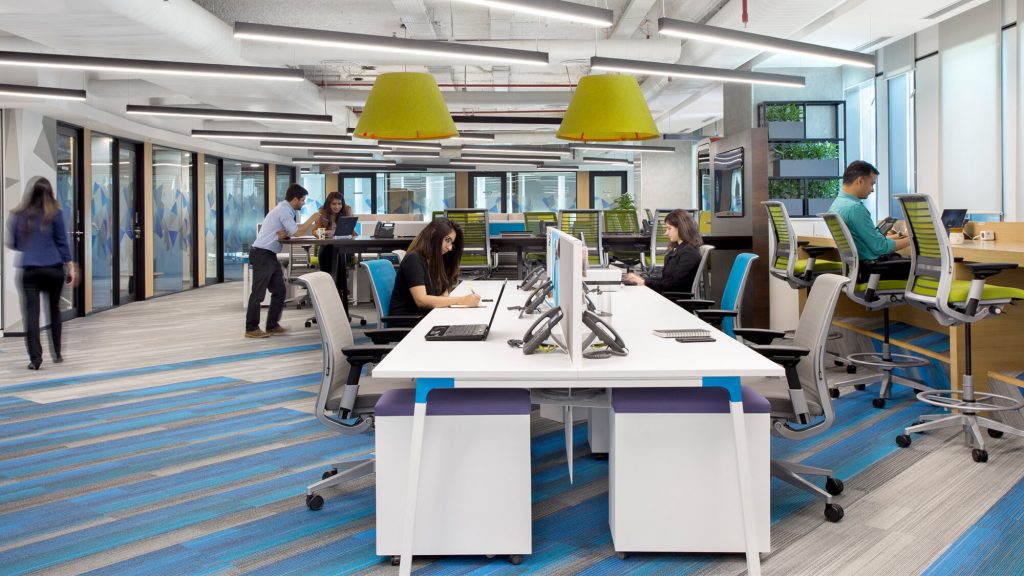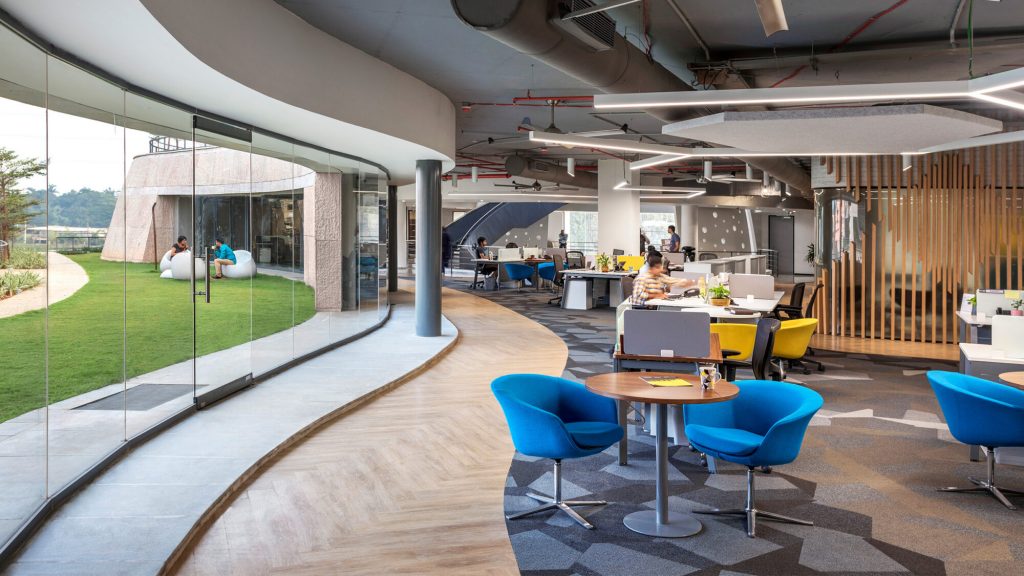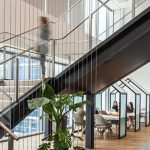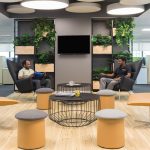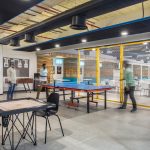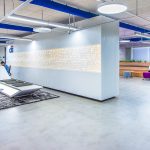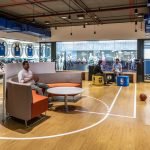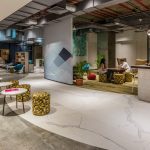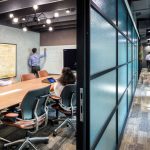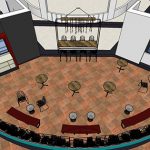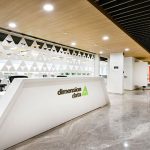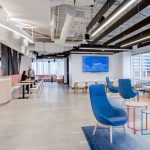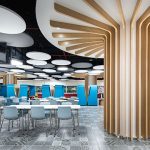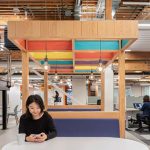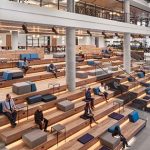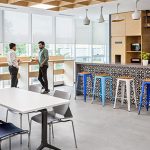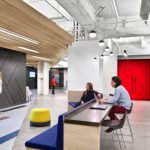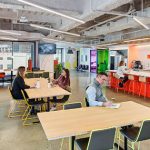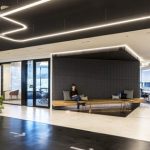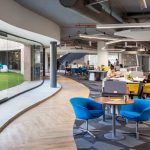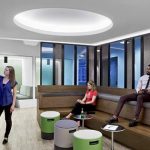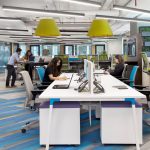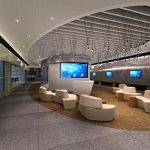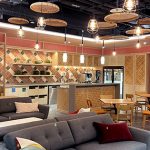
Multinational investment bank and financial services corporation Citi, needed a new office in India to help it adapt to fast-evolving changes in the industry. We designed the 69,000-sq-ft space as a scalable, technologically-advanced workplace, drawing in skilled digital talent and supporting long-term business goals.
At a glance
- Digital innovations and technology empower staff to take control of their workplace experience.
- The office prioritises scalability and health through activity-based working and wellness design.
- Post-occupancy studies report an increase in productivity, collaboration, and social connections.
Named ‘Citiworks Enterprise – Workplace of the Future’, this new India office is a pilot space where Citi teams can experiment, innovate, and provide continuous feedback on new ways of working. The goal was to challenge expectations of the traditional banking environment and advance the organisation as a forward-thinking industry leader. Free from enclosed private offices, this was Citi’s first global workplace to embrace the open plan. Encouraging the transition, our change management team worked closely with Citi staff to educate on new office functions and technology.
Using digital innovation to increase efficiency and improve the experience was key. We collaborated with Citi’s technology partner to create a complete cloud infrastructure synchronising all physical and software devices. This included a ‘Citi App’ for staff to control their workplace experience. The app allows people to book seats and view availability of meeting rooms in real-time; access an internal wayfinding system; adjust temperature and lighting in enclosed spaces; manage office visits remotely; and provide feedback. The digital cloud infrastructure also features smart lighting technology (including LiFi and Power over Ethernet); occupancy and desk sensors; and HVAC controls.
Offering an agile working model arranged by neighbourhoods, the workplace has a variety of environments and reconfigurable workspaces that can adapt to changing needs. Height-adjustable desks, booths, and bike stations encourage movement. Independent meeting pods with A/V, lighting, and ventilation systems can be demounted to create an open collaboration space for larger team gatherings. Carefully designed acoustic settings help reduce noise, along with ergonomic furniture in all seven of the office’s seating configurations.
In the main entrance, a spacious reception connects to an open town hall area called the ‘Plug Zone’, which features a large digital wall to share announcements and innovations. By contrast, the ‘Unplug Zone’ is tech-free, with green walls, plants, and natural materials. Fabric ducts in both zones improve air quality, monitored on information screens in each neighbourhood.
A survey conducted six months after opening revealed significant improvements. Staff flagged wellness elements including sit-stand desks and greenery; increased social interactions; comfortable, lively spaces; and the overall improved look-and-feel of the office as major contributors to an innovative, scalable workplace.
