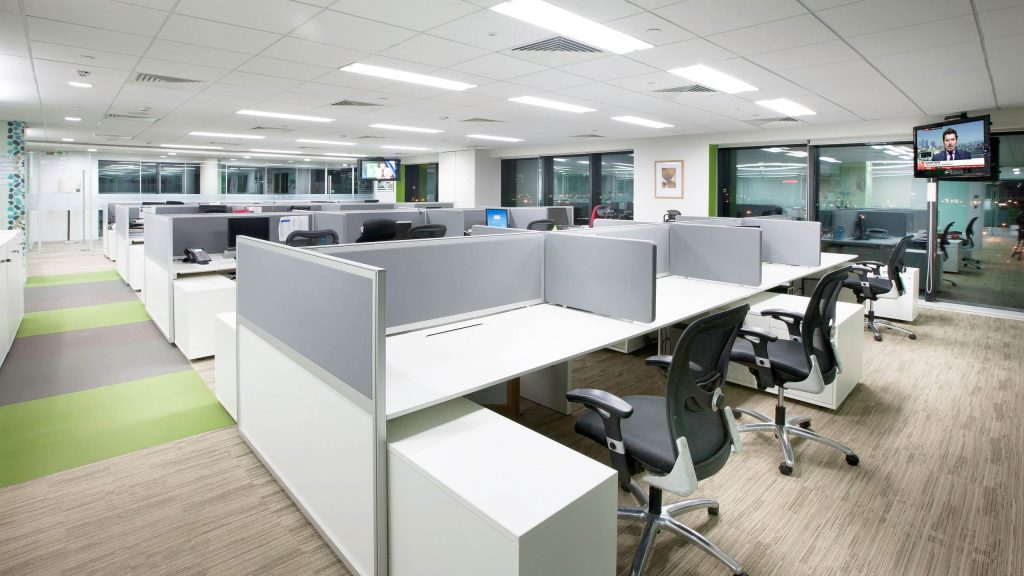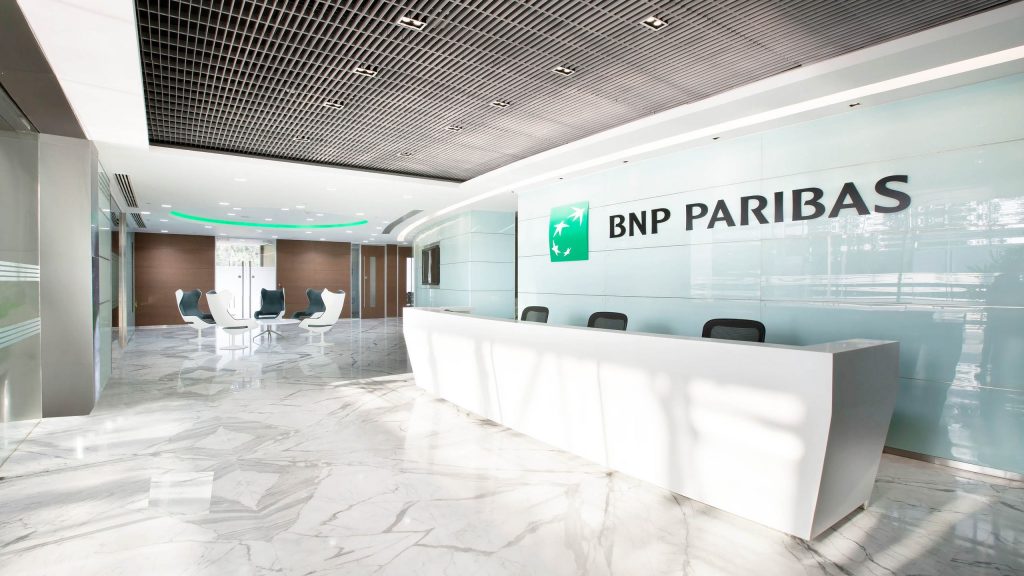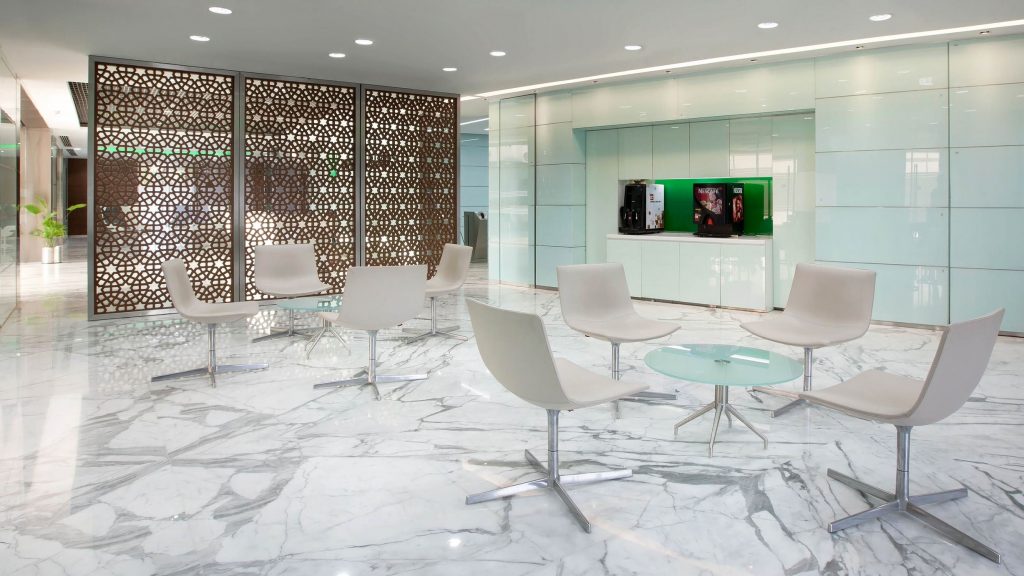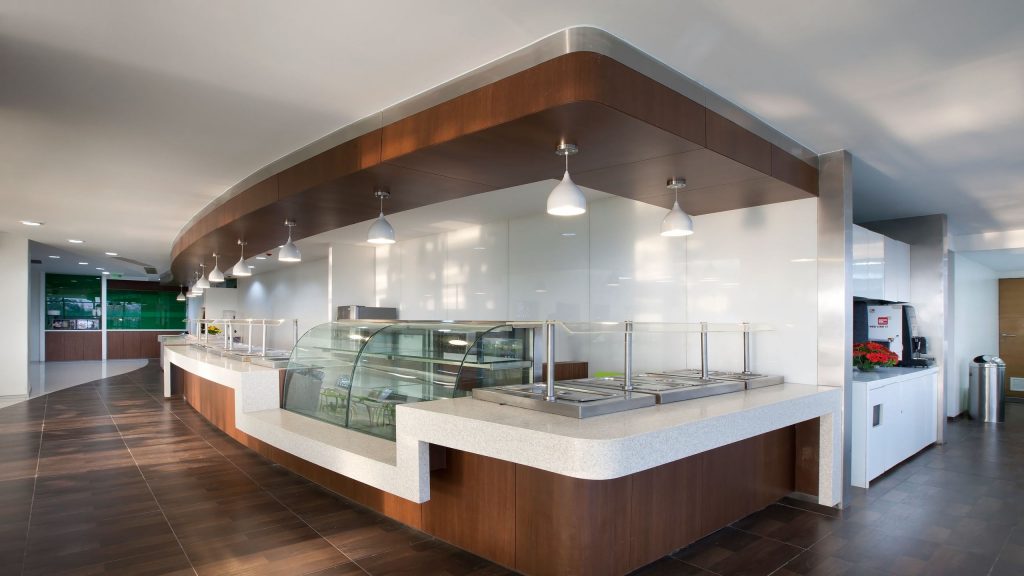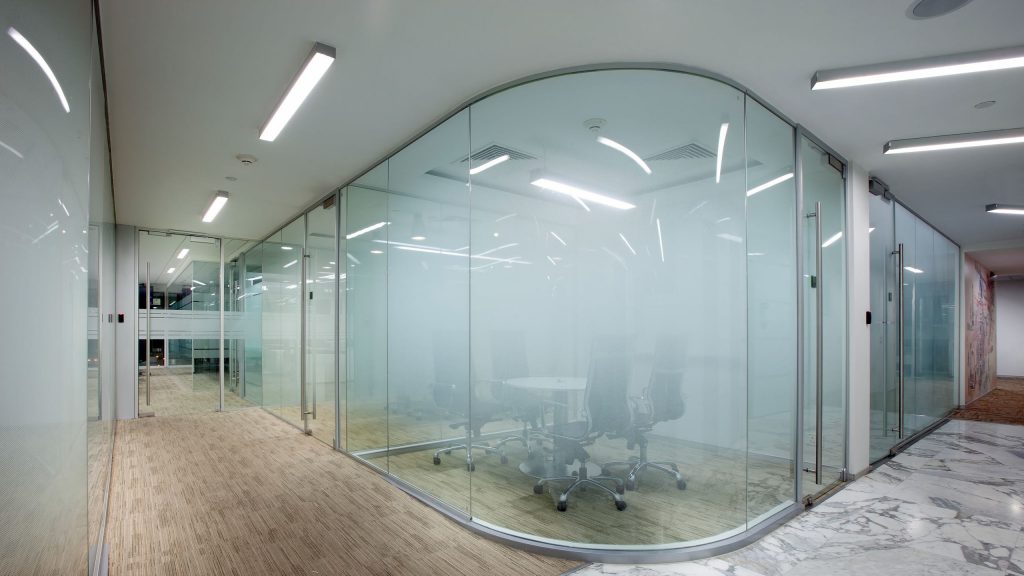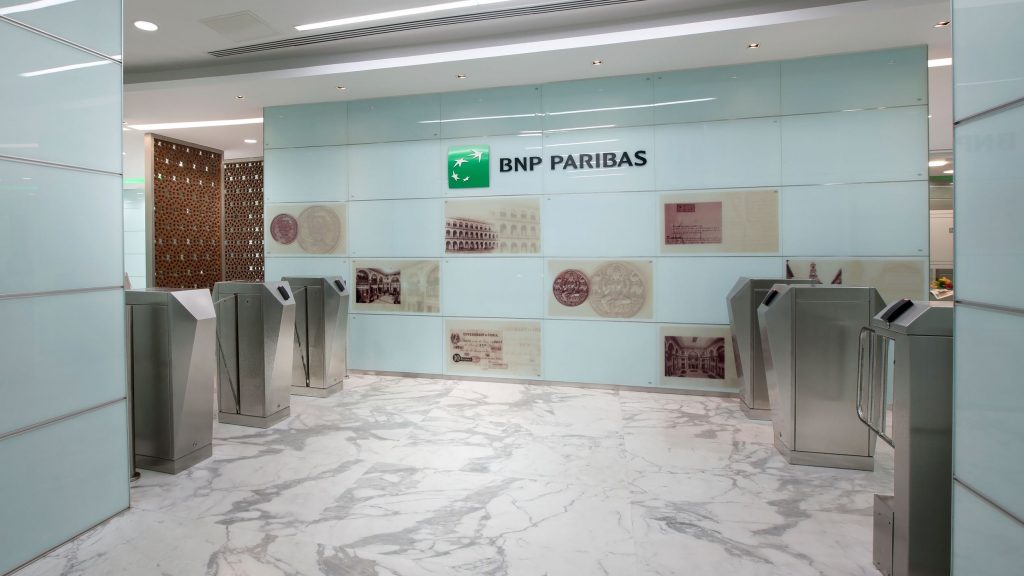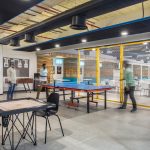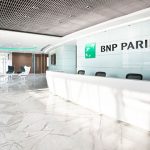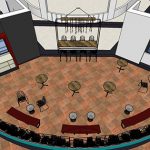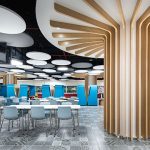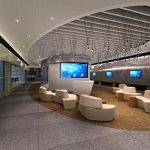BNP Paribas, Mumbai
Creating space with universal space standards
Space planning is done in such a way that open plan workspace is in centre of the floor plate
| Area | 110000 sq ft |
| Services | |
| Location | India |
To reflect a single Entity of the Bank and still give the partner company its identity in a single vertical building.
To capture Panoramic View of Mumbai with sea link bridge, as a person enters each floor.
To create Maximum Natural lighting in each floor
To create the Global interior workspace.
Space planning and departmental layout to support the business process Various departments.
Tight time lines and Design Change Request during Execution.
SOLUTIONS:
Double height entrance & entire ground floor is proposed as a front office of the entire Bank, to reflect a single entity. Each partner company is designed in one floor/part floor giving them their own identity.
Space planning is done in such a way that open plan workspace is in centre of the floor plate and enclosed offices is on either sides, capturing panoramic view of Mumbai’s skyline with sea link bridge and thereby also getting maximum Natural light in the office.
Creating space with universal space standards and sourcing product globally and locally to create a Global interior workspace. – Program based adjacencies and stacking .
