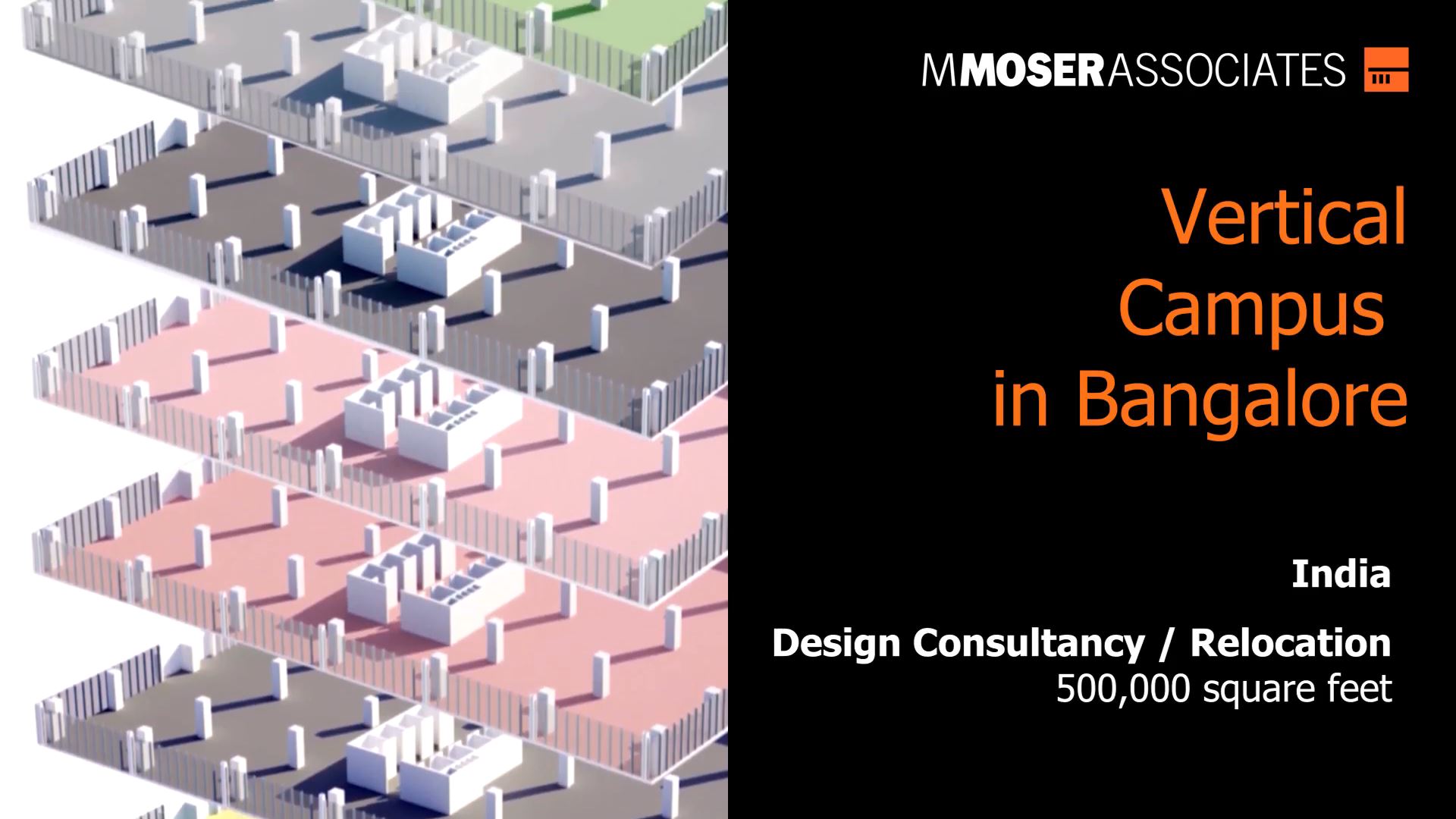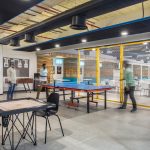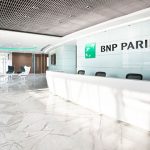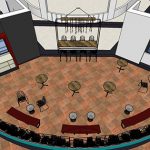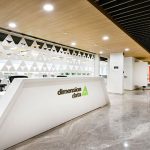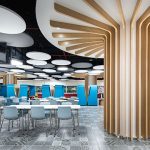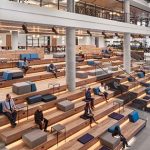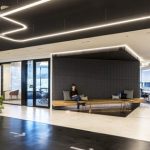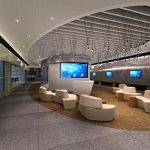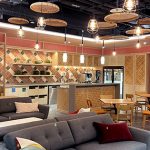Vertical Campus in Bangalore
10-storey campus in India
An innovative technique to achieve coordination and quality.
| Area | 500019 sq ft |
| Services | |
| Location | India |
This 500,000 square foot vertical campus in Bangalore was designed as the building was being constructed.
The client’s workplace team had great concern that any aspects of the developers building didn’t suit their needs.
On behalf of their clients, M Moser engaged the developer and building consultants to greatly influence changes to suit the client’s needs, prior to, and during construction.
This included: The structure, Equipment, Glazing, Exits, and Fixtures in toilets and the Lobbies.
Upon thorough analysis, the M Moser project leadership recommended better solutions.
Some of these solutions impacted the building design and changed the specifications of the building as it was being built.
Others could not really be built to the client’s satisfaction using the contractors and designs the developer had intended.
M Moser worked with the developer to remove these areas from the scope of the building contractor and add them to the fit-out package.
The senior members of the V-M-Ware workplace team were in other countries and could not visit as often as they might prefer. However, they knew that onsite surveillance, of ongoing development was crucial.
M Moser played a very proactive role as the building was being developed to monitor and advise during the building’s construction.
This constant proactive engagement by the M Moser team, was the optimum way in which the client could keep an eye on building construction progress, and foresee and resolve issues in time.
M Moser played a major role in both inspecting and resolving discrepancies until the building was fit for the client’s use.
Beyond the workplace interiors scope, there was a need to coordinate customized details and intricate mechanical systems. The client was also concerned that achieving an overall quality fit and finish would be very difficult to achieve.
M Moser used 3D virtual construction as a primary communication medium with the builders and specialists to gain a much deeper level of coordination and understanding with all builders.
This ensured superior coordination and understating could be achieved with all workman and trades. This was one primary way in which quality was raised and superior results were achieved.
Another way in which quality was enhanced was through the extensive use of workshops with all builders and tradesmen.
The use of more than a dozen workshops on a trade by trade basis and active engagement of the foremen, sub-contractors and trades, allowed the entire team to see and understand the same things and to contribute to effective early resolution of building issues.
The complete integrated result of this 10-story campus, is a testament to the ability of M Moser to lead large complex projects in India, and to use innovative techniques, to achieve coordination and quality.
