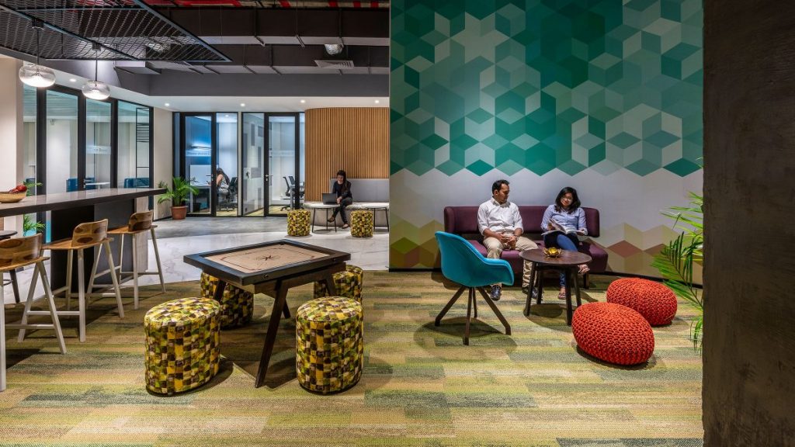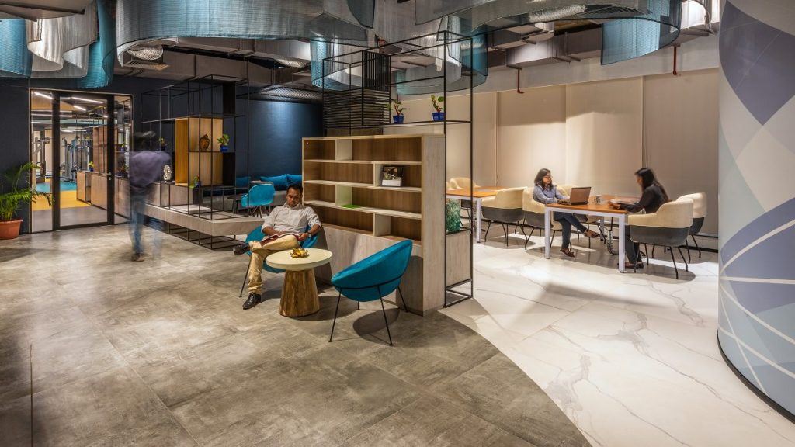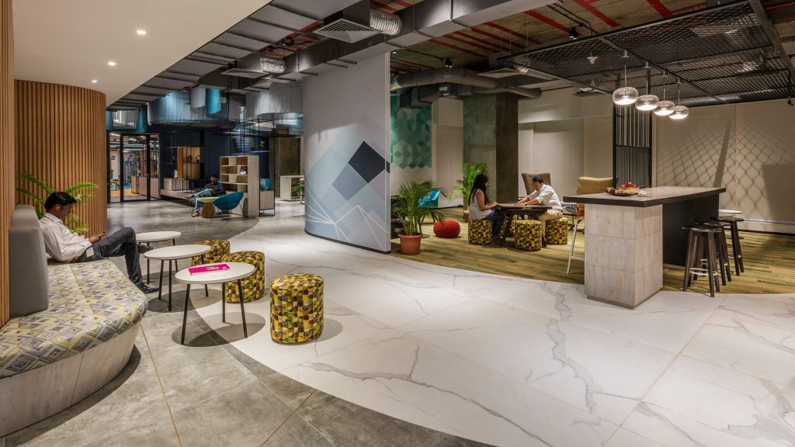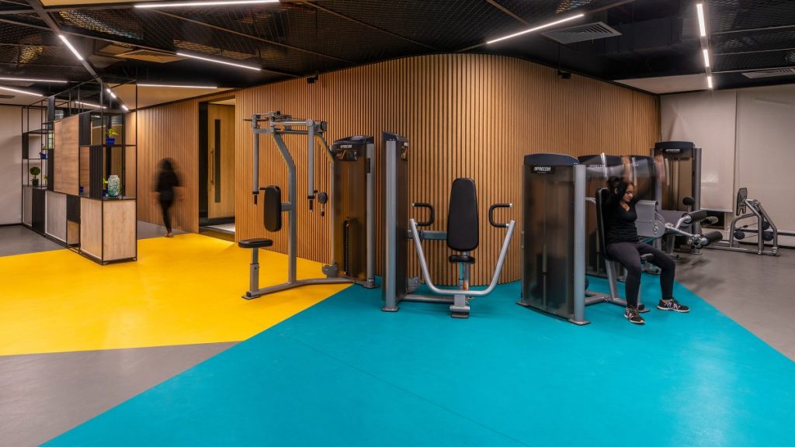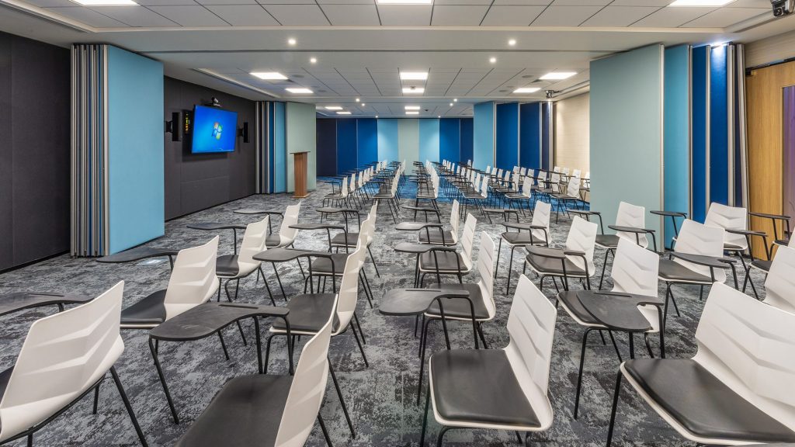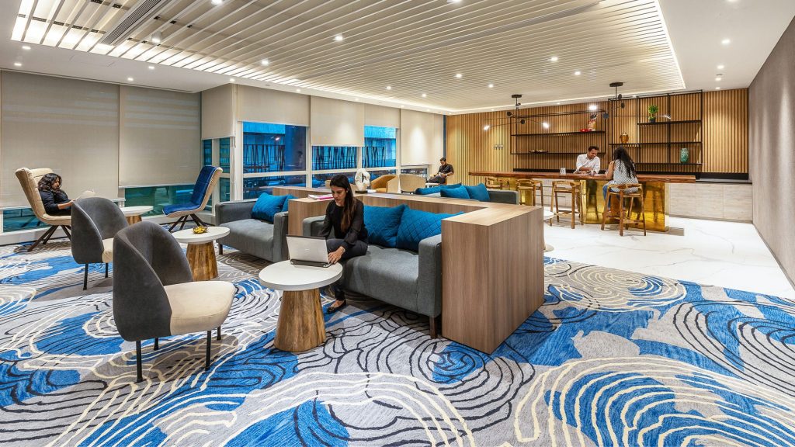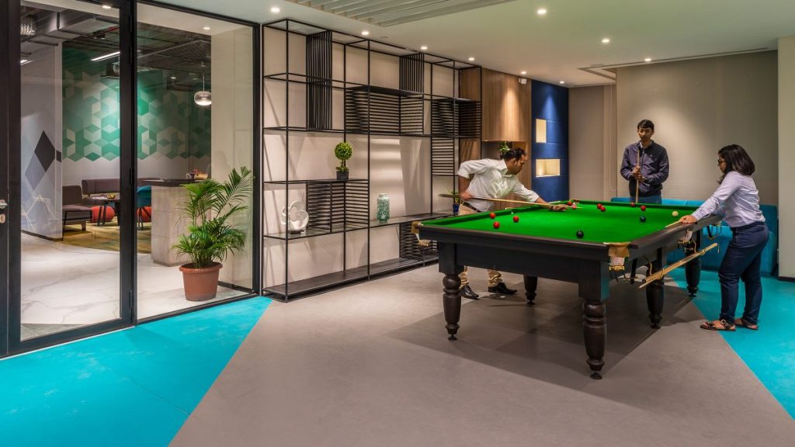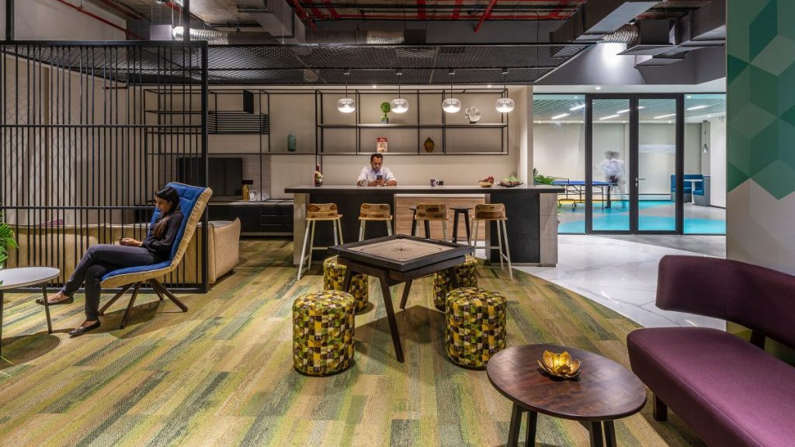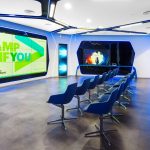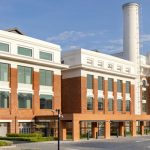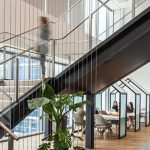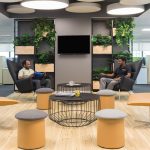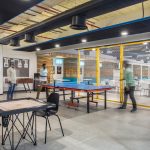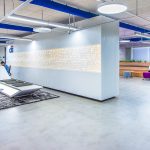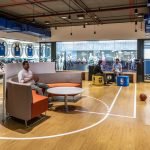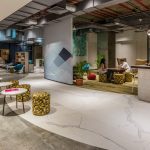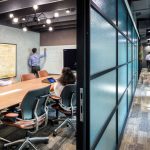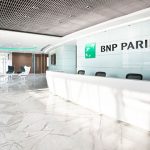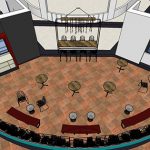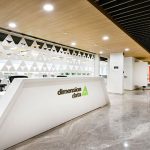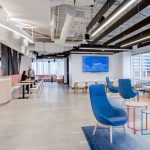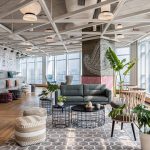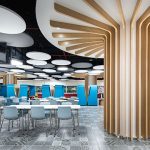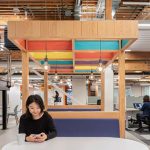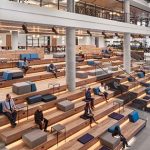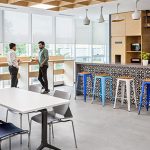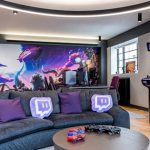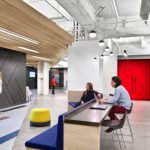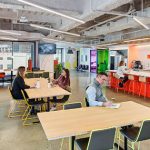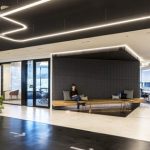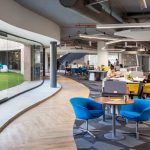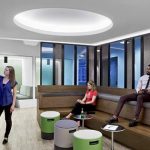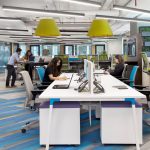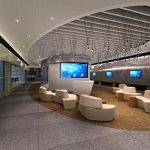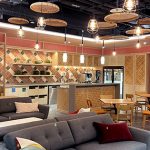Yes Bank, Mumbai
Centering wellbeing and productivity
| Area | 18500 sq ft |
| Services |
Design Consultancy - Health & Wellness - Interior Design - Workplace Strategy |
| Location | India |
Yes Bank’s mission was to be the finest bank in India. It also recognised the importance of investing in employee experience. To further support this goal, the company set out to create an additional floor at its Mumbai headquarters with spaces that would support employee empowerment, health and wellbeing. M Moser was selected to design and build the new floor.
At a glance
- Showcases an innovative new design style away from a generic banking environment.
- Maximises employee wellbeing and empowers employees within the five distinct areas.
- Uses future-forward design to encourage staff productivity, helping Yes Bank achieve its goal to become an industry leader.
Work began with a design strategy workshop between to generate fresh new ideas beyond the typical banking space design standards. Findings were then summarised into an objective. Yes Bank wanted a new space to showcase its digital and compassionate company culture. Staff wellbeing and employee empowerment would be key.
The design features five areas, each with a distinct function:
- Entrance
- Yes Club
- Mindshare Garden
- Pep Centre
- Prosperity Lounge
Entrance
This is an expansive front-of-house communal area for relaxing and collaborating in a casual setting.
Yes Club
A space where employees can focus on their mental and physical health. It has a state-of-the-art gym, spa, mother’s room and sick room. There is also a multifunctional area for informal meetings, coffee breaks and games.
Mindshare Garden
The Mindshare Garden is a venue where senior leaders can host town hall meetings. It also has a breakout area for staff to share ideas and collaborate. The outdoor café design with ambient floor lighting lends itself to the natural atmosphere of the space.
Pep Centre
This area is designed for training and holds 264 seats. It’s a dynamic and flexible space which can also be split into smaller rooms with partitions. The space has an aquamarine and grey palette with wood finishes.
Prosperity Lounge
The Prosperity Lounge fully captures the hospitality theme, functioning as a versatile space for hosting guests. Residential furniture and warm wood tones create a comfortable and familiar look-and-feel.
Through close collaboration with Yes Bank, we built a new floor that puts staff wellbeing and productivity at its core.
